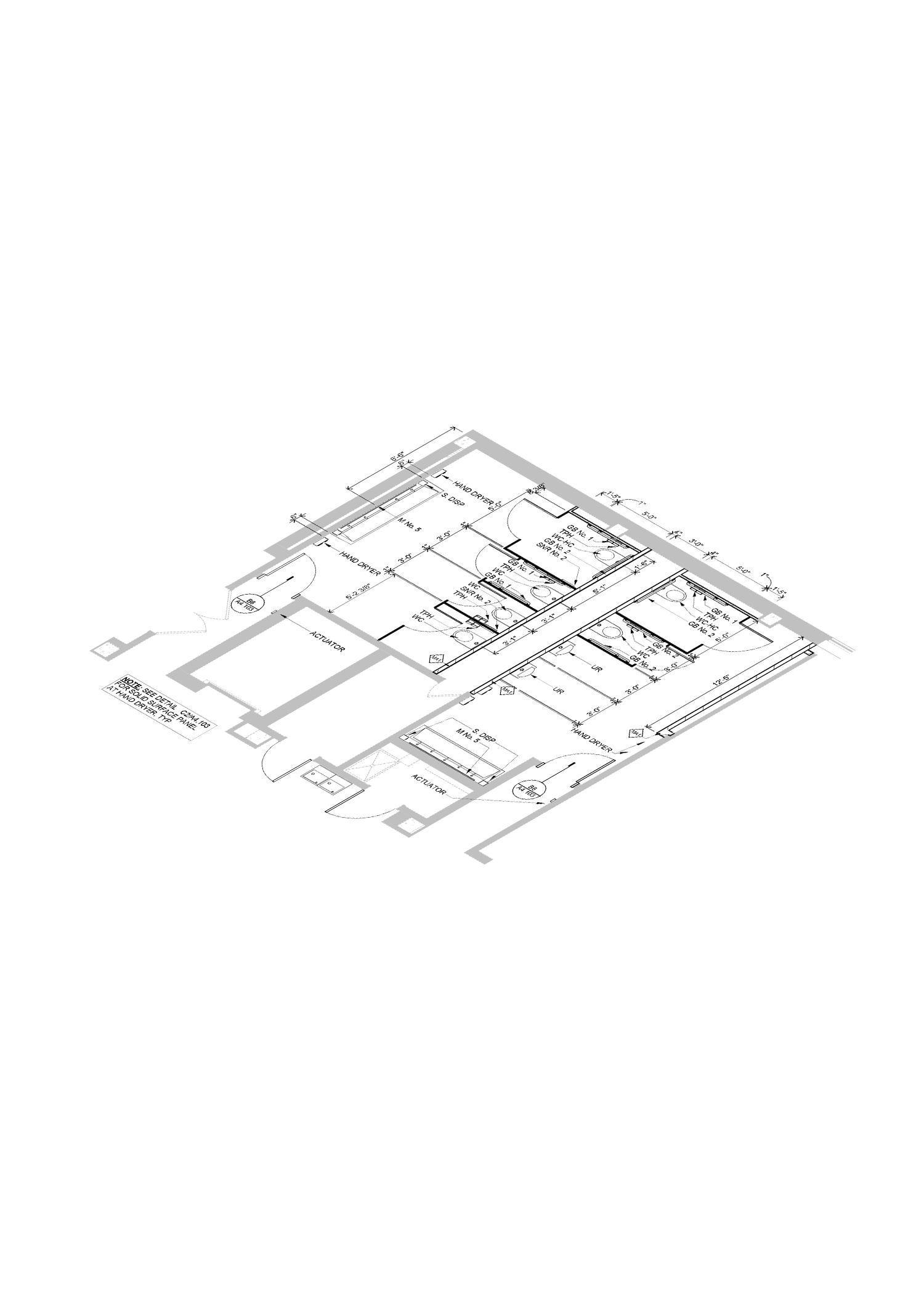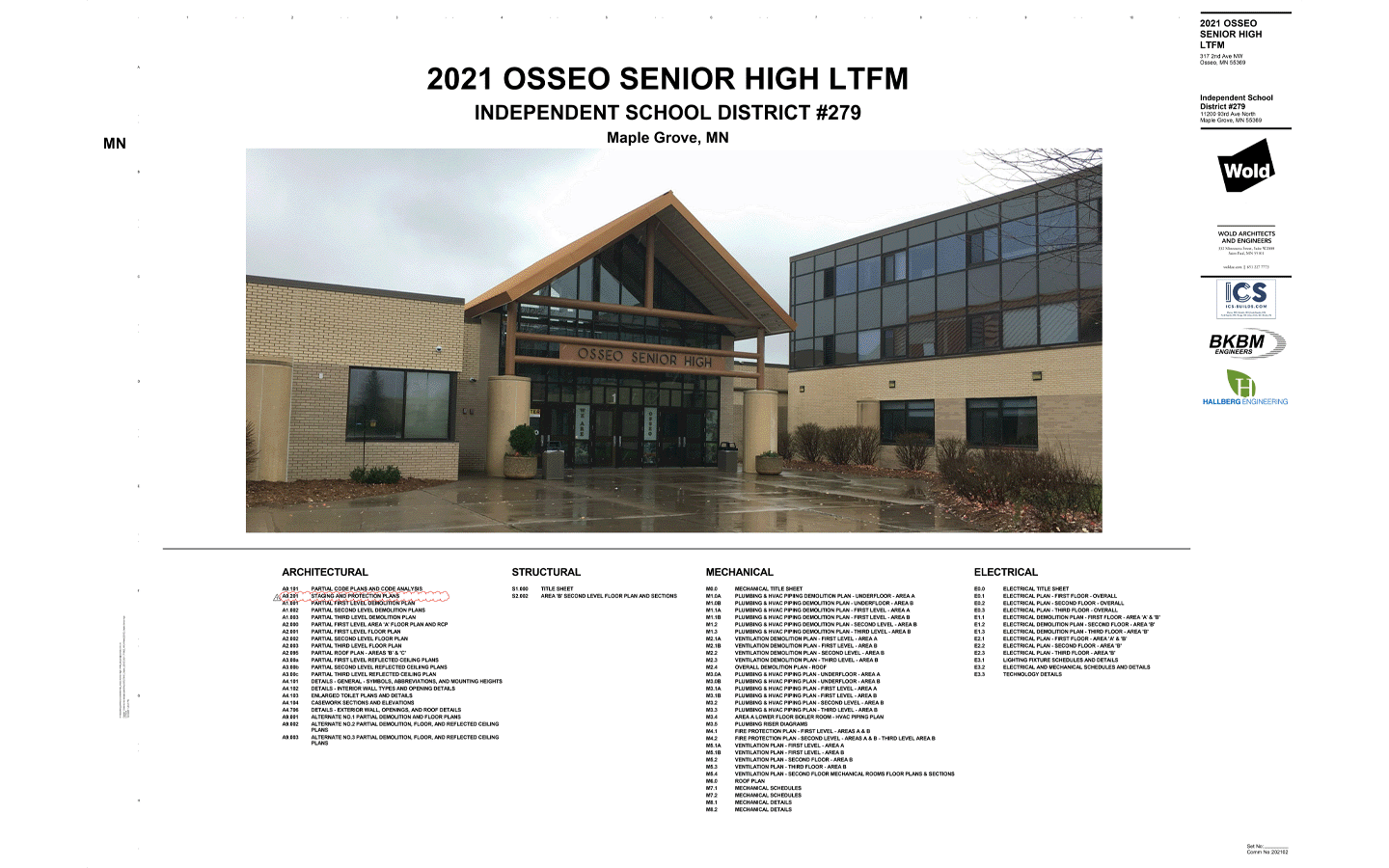OSSEO HIGH SCHOOL - ISD 279
Location: Osseo, Minnesota
Typology: Health Life Safety Upgrades (Interior Only)
Date: June 2020 - December 2020 (Issue for Bid)
Software Used: Revit, AutoCad, Bluebeam, Photoshop
My first professional project at Wold Architects and Engineers was a Health Life Safety project, focussed on upgrading ADA accessible restrooms and a handful of electrical upgrades (fire alarm visuals and speakers, pull stations, etc.). A small project but the perfect projects as a young professional.
Client: Osseo High School - Independent School District 279
Architect: Wold Architects and Engineers (St. Paul, MN Office)
DEDICATED TASKS
- Field Verification: For two months during the Summer of 2020, I visited this school every Friday. Counting fixtures, measuring existing casework to be replaced, measuring toilet rooms and fixture placements, were just some of the items I verified. Long range planning was also a factor, focusing on non-project areas for future work.
- Code Plans: Since no interior walls were being affected by this project, plumbing counts was the main task.
- ADA and IBC: Reviewing the International Building Code and the Minnesota Accessibility code was a daily task. Since we were heavily remodeling the restrooms, triple checking code was a new learned skill as a young architect.
- Demo Plans, Floor Plans, Reflected Ceiling Plans, and Roof Plans: Pulling together a complete Construction Document Set (CD), from Code Plans to Casework Elevations all through the CD phase, till Issue for Bid.
- Day to Day: The average day consisted of modeling Revit components, while reviewing existing drawings and photos to create a successful document set. Giving updates to my Job Captain, who would send back redlined-drawings that I would pick up, was a typical task.
(Desktop View Photo Left/Above: Pages from the construction set.)
PROJECT CHALLENGES
Being my first professional project, learning the ways of the office and ssetting up construction documents were foreign to me. Coming from a university that used Rhino heavily, I had to learn Revit fast and efficiently. Working late to understand Revit better, as well as asking questions to my Job Captain and Project Manager made this project successful.
Adjusting to COVID protocols was also an unexpected challenge. Starting this project in Summer 2020, the firm was all working from home seven days a week, every task was very isolated. Field verification visits were solo, learning over Zoom was the only way to connect with coworkers, and creating a strict schedule were new, learned skills during COVID lockdown.
(Desktop View - Photo Left: Three levels of corridor, reflected ceiling plans.)
PROJECT SUCCESSES
Once this project was issued in the Winter of 2020, I was taken off of this project and switched gears to focus on the Design Development (DD) of the new Mora High School. The biggest success of this project was setting up my first construction drawing set, as well as learning lots of new Revit skills that will help me with future projects.
Osseo High School became a reoccurring client as well, picking up a handful of projects over the years at the same school. Building that relationship with the school and the district, in 2025 Wold was granted a new elementary school project in the same district. The brand-new Maple Grove Elementary School is expected to be completed in 2027 as design work continues.
(Desktop View - Photo Left: Three levels of updated restrooms.)
(Desktop View - Photo Below: IFC Drawing Set with overlapping field verification photos.)





